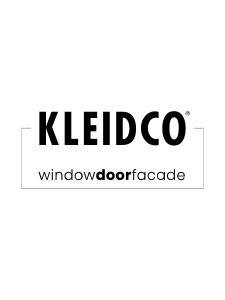MT 89
DOCUMENTS
- Product Catalog
Description
Balcony and terrace railings are given a more transparent appearance by specially designed aluminum systems, which are developed according to the project requirement, and become an important visual element in buildings. In particular, railing systems in combination with aluminum door-window, sliding, facade systems and exterior cladding systems are designed with the same design approach. It can be forehead or floor mounted as well as aluminum systems. The railings, designed with the aim of offering users a more transparent visual space, also stand out for their durability and safety elements.

Technical Specifications
| Technical Specifications | |
|---|---|
| System Frame Depth | 140 mm |
| System Visible Width (Fixed) | 25 mm |
| System Visible Width (Vent) | 98 mm |
| System Sash Depth | 56 mm |
| System Middle Section Depth | 129 mm |
| Min. Glazing Thickness | 10 mm |
| Max. Glazing Thickness | 40 mm |
| Min. Sash Dimensions | 800 mm x 1900 mm |
| Max. Sash Dimensions | 2600 mm x 3000 mm |
| Thermal Break Thickness | 15 – 18 mm |
| Max. Sash Weight | 400 Kg |